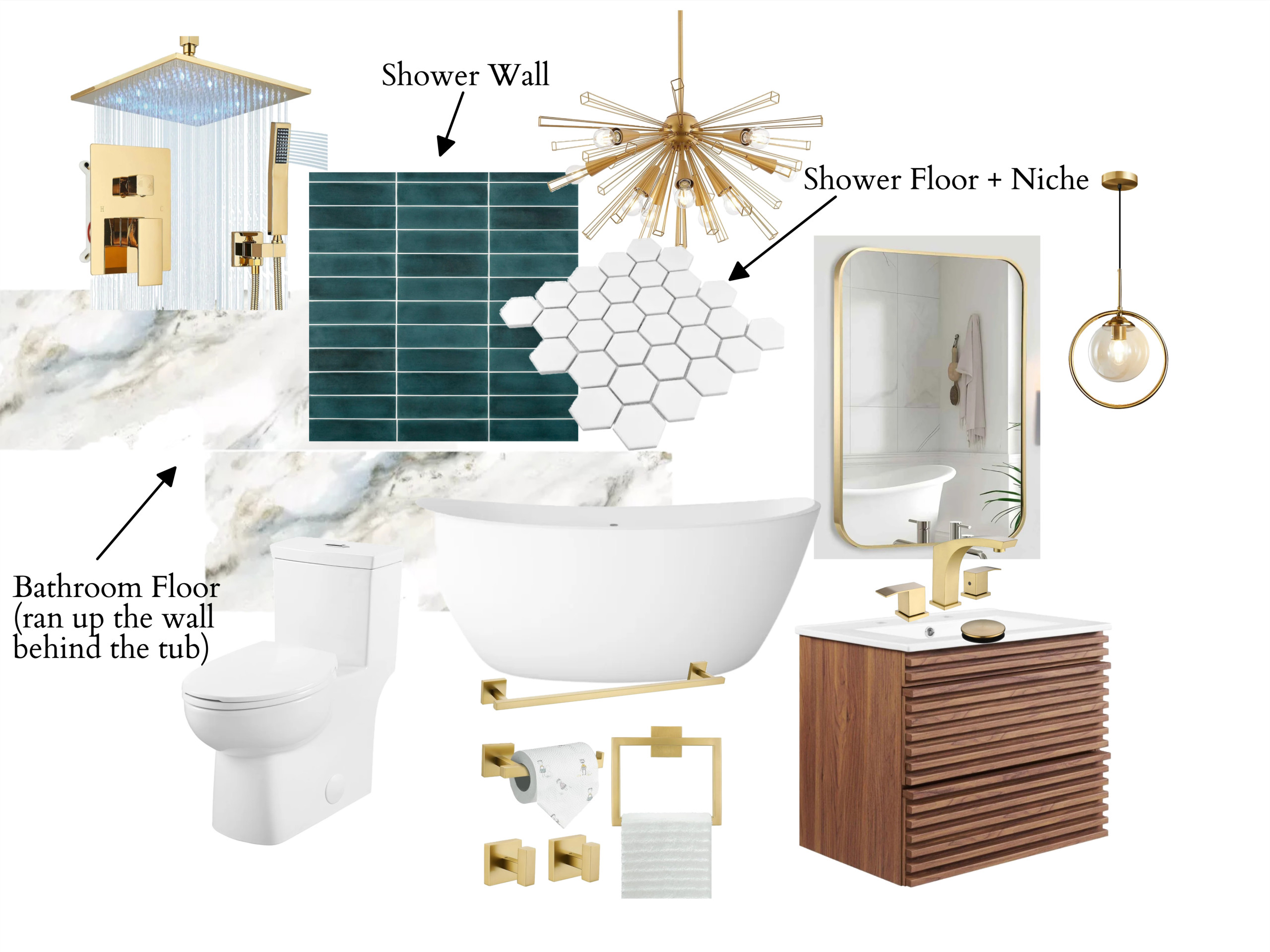THE DESIGN AND BUILD PATHWAY
Designed with intention, built with care.
Helping you feel fully guided, seen, and informed at every step with a soulful, structured process that guides you from early vision to completed renovation.
We take care of crucial responsibilities like acquiring permits, creating detailed design plans, and procuring necessary materials on behalf of our clients.
THE WALKTHROUGH
We begin with a site walkthrough to understand your space, your goals, and your vision.
Based on this, we provide a General Project Estimate with flexible ranges depending on materials and final design decisions.
This step gives you clarity on general scope and budget before making any design or construction commitments.

THE STORYBOARD
This is our collaborative design visioning phase. We map out your home’s potential and build a creative direction together.
Includes:
- A moodboard or visual direction board
- Rough layout or sketch
- Design notes and initial guidance
Perfect for homeowners who need help making confident decisions before committing to construction.
THE BLUEPRINT
We bring your project to life with a complete visual and logistical plan. This is a standalone design service, perfect for homeowners or investors needing clarity before a build.
Includes:
- Full 3D renderings of your space
- Layout and measurement accuracy
- Materials, finishes, and fixture guidance
- Subcontractor quotes and budget breakdown
- Up to 2 rounds of revisions
You walk away with a clear, visual plan and budget to move confidently into construction.
THE BUILD
With the design fully realized and approved, we begin the build phase. Our team manages all trades, timelines, and communication—bringing your vision to life with care and intention.
Phase 1: Pre-Construction
- Contract signing + final project scope
- Timeline creation
- Permit preparation (if needed)
- Material ordering + trade scheduling
Phase 2: Construction Kickoff
- Site prep + walkthrough
- Demolition + framing
- Weekly project updates + check-ins
Phase 3: Build & Finishes
- Electrical, plumbing, drywall, painting
- Installation of fixtures, cabinetry, flooring
- Final material selections + on-site decisions (as needed)
Phase 4: Final Walkthrough & Completion
- Punch list + final adjustments
- Deep clean + site clear
- Client walkthrough + closure documents
- Project closeout + celebration!
Throughout the entire build phase, our team coordinates trades, maintains communication, and ensures every detail aligns with your original vision.
Clients love our process because they feel guided every step of the way.
Want us to map out your space and bring your ideas to life?
Send us a message—we’re ready when you are.
